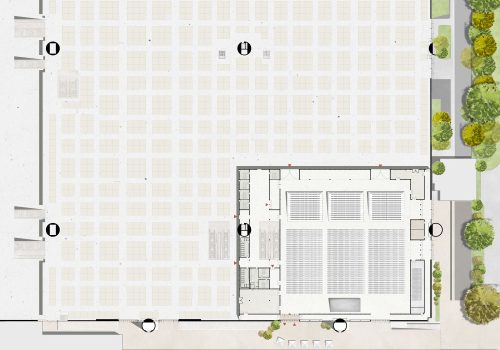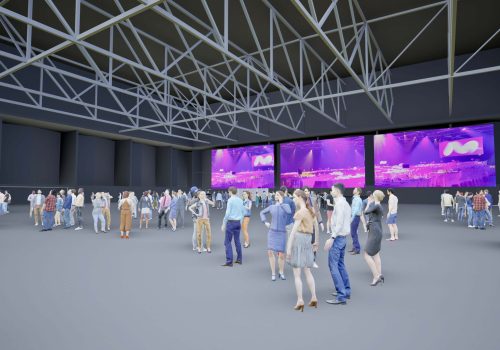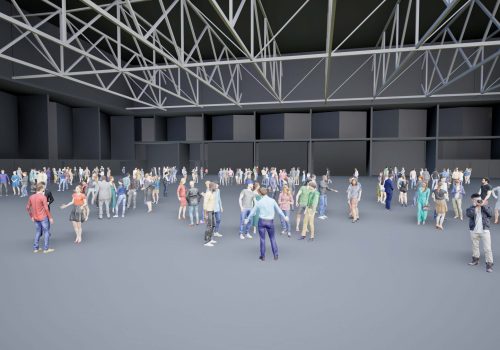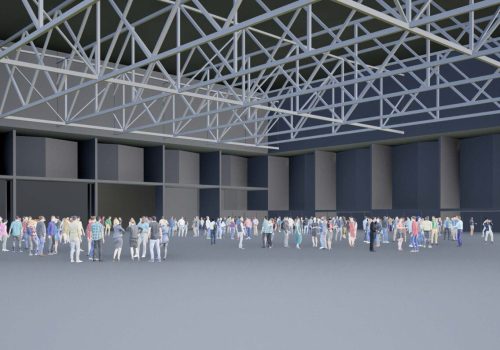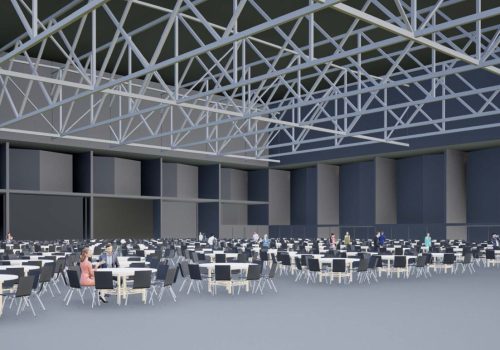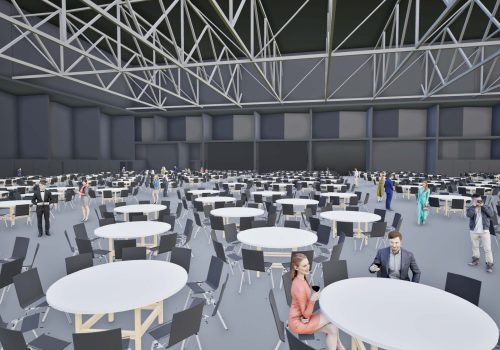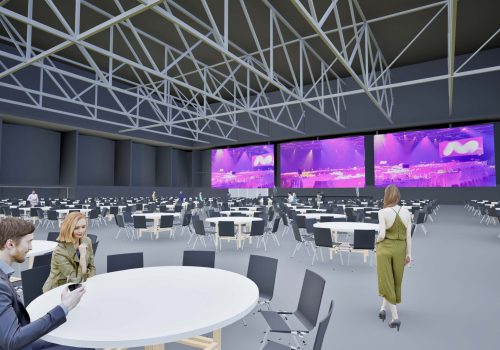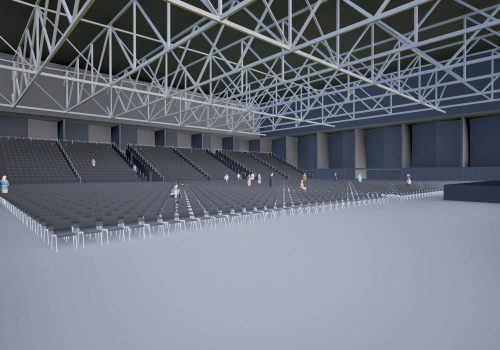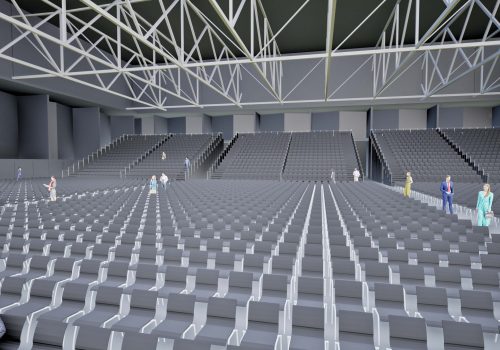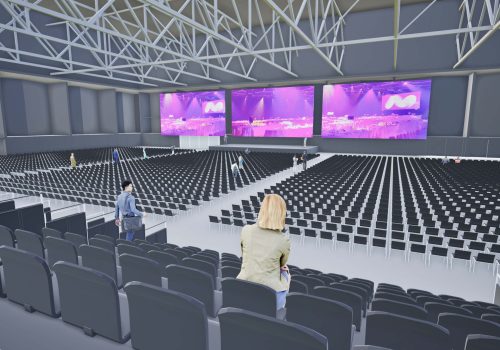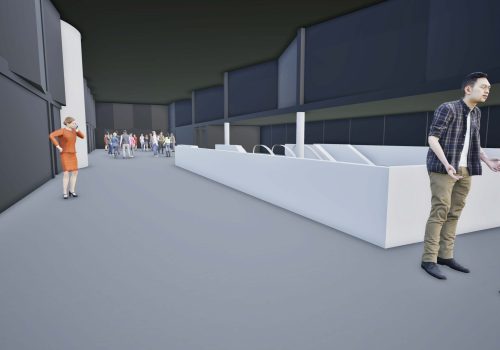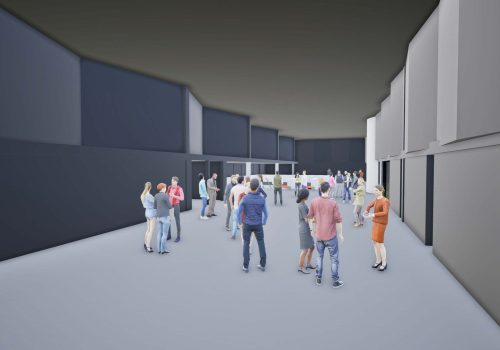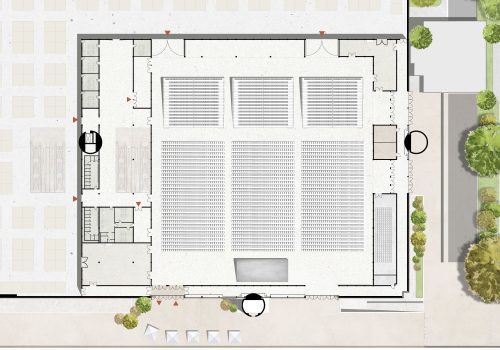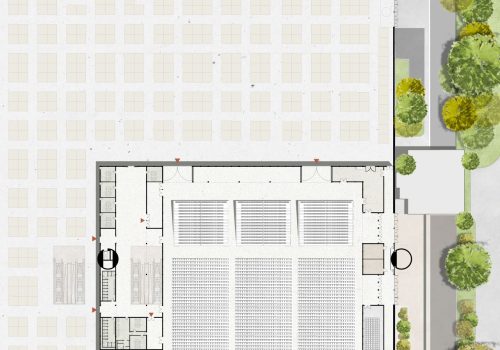The future plenary room: an exceptional architectural project
Palexpo continues to meet the demands of the events sector with a multi-purpose plenary room soon to be located at the heart of Hall 1.
Designed to meet the demands of large-scale events, the future plenary room embodies an ambitious and functional vision, supported by architecture that is both innovative and sustainable. In an area of over 6,000 m², it will feature a floor area of 4,000 m², with a ceiling rising to 12 metres. Designed to accommodate up to 4,000 people, it will offer optimum flexibility thanks to modular seating with 1,200 grandstand seats, and a vast space that can adapt to the requirements of even the most ambitious events.
The scale of the project calls for high-precision engineering. The installation of such an imposing structure will require reinforcement of the underground structure to guarantee the building’s stability and durability. Geneva-based architectural firm LRS was chosen to design the space, while Palexpo’s infrastructure committee, headed by Stéphane Moine, will oversee the entire project.
Palexpo is keen to ensure the sustainability of the project, and has commissioned a specialist engineer to work on selecting the most suitable materials. Two options are being studied: a mixed wood/metal structure or a 100% wood option, favoured for its lower environmental impact and faster construction time. The aim is to combine performance, aesthetics and compliance with sustainable development commitments.
In 2024, the study phase (phase 31) was completed, and the project entered a new stage with the application for a building permit and the preparation of tender documents (phase 32).
Initial work is scheduled to start in July 2026, with completion scheduled for July 2027.

